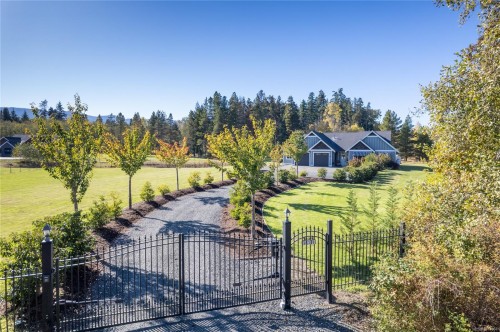








173
W. ISLAND
HWY
Parksville,
BC
V9P 2H1
| Neighbourhood: | Parksville/Qualicum |
| Annual Tax Amount: | $6,146.91 (2025) |
| Lot Frontage: | 108900 Square Feet |
| Lot Size: | 2.51 Acres |
| No. of Parking Spaces: | 6 |
| Floor Space (approx): | 2247 Square Feet |
| Built in: | 2018 |
| Bedrooms: | 4 |
| Bathrooms (Total): | 3 |
| Zoning: | R1 |
| Accessibility Features: | Wheelchair Friendly |
| Appliances: | F/S/W/D , Water Filters |
| Basement: | Crawl Space |
| Construction Materials: | Cement Fibre , Frame Wood , Insulation: Ceiling , Insulation: Walls |
| Cooling: | Air Conditioning |
| Exterior Features: | Garden , Low Maintenance Yard , Water Feature |
| Fireplace Features: | Propane |
| Flooring: | Mixed |
| Foundation Details: | Concrete Perimeter |
| Heating: | Electric , Heat Pump , Heat Recovery |
| Laundry Features: | In House |
| Lot Features: | Acreage , Central Location , Landscaped , Level , Marina Nearby , Near Golf Course , Park Setting , Quiet Area , Rural Setting , Shopping Nearby , Southern Exposure , In Wooded Area |
| Other Equipment: | Central Vacuum Roughed-In , Propane Tank |
| Other Structures: | Gazebo , Workshop |
| Ownership: | Freehold |
| Parking Features: | Additional Parking , Driveway , Garage , RV Access/Parking |
| Pets Allowed: | Aquariums , Birds , Caged Mammals , Cats OK , Dogs OK |
| Property Condition: | Contact List Licensee , Resale |
| Property Sub Type: | [] |
| Road Surface Type: | Paved |
| Roof: | Fibreglass Shingle |
| Sewer: | [] |
| Utilities: | Electricity Connected |
| View: | Mountain(s) |
| Water Source: | Well: Drilled |
| Window Features: | Insulated Windows |
| Zoning Description: | Residential |