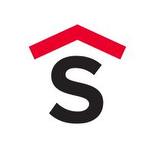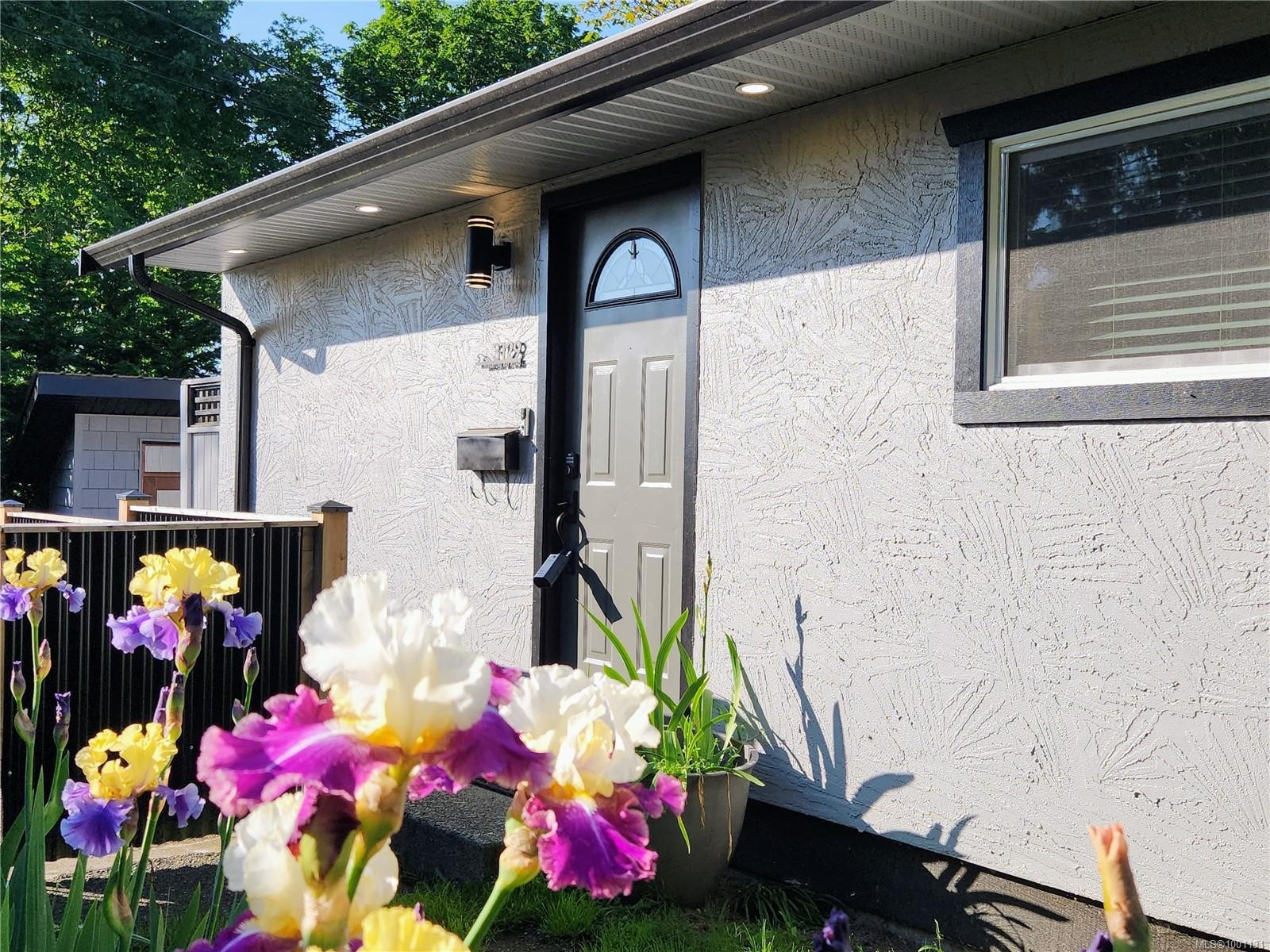For Sale
$549,900
3129
Departure Bay
Rd,
Nanaimo,
BC
V9T 1B6
1 Beds
1 Baths
#1001131

