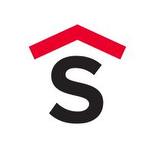For Sale
$799,000
4731
Hammond Bay
Rd,
Nanaimo,
BC
V9T 5A9
5 Beds
3 Baths
#1003909

