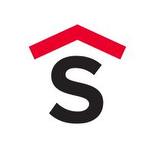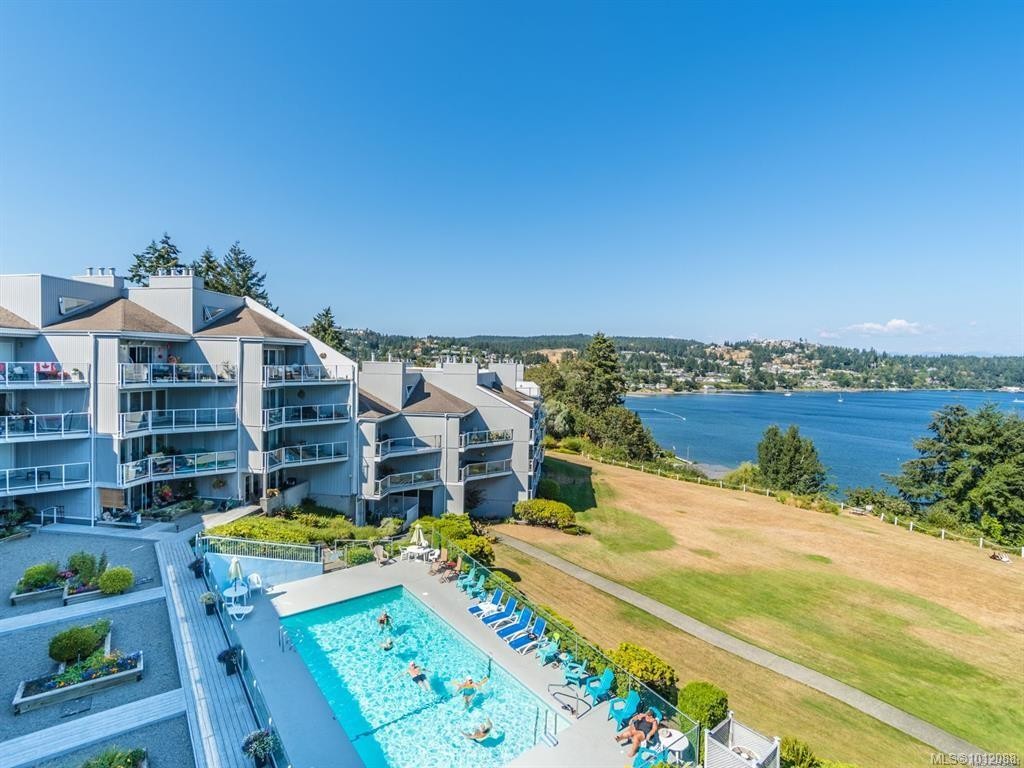For Sale
$588,000
2560
Departure Bay
Rd, 602,
Nanaimo,
BC
V9S 5P1
2 Beds
2 Baths
#1012088

