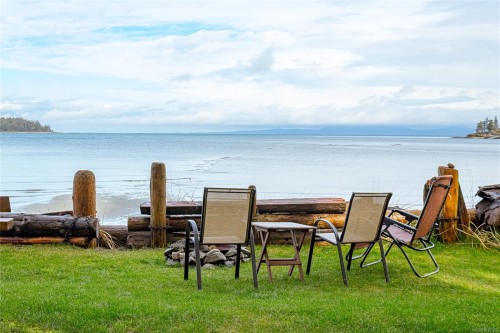








173
W. ISLAND
HWY
Parksville,
BC
V9P 2H1
| Neighbourhood: | Parksville/Qualicum |
| Annual Tax Amount: | $3,981.05 (2024) |
| Lot Frontage: | 178596 Square Feet |
| Lot Size: | 4.1 Acres |
| No. of Parking Spaces: | 10 |
| Floor Space (approx): | 1622 Square Feet |
| Built in: | 1989 |
| Bedrooms: | 2 |
| Bathrooms (Total): | 2 |
| Zoning: | RS1F |
| Accessibility Features: | Accessible Entrance , [] , Wheelchair Friendly |
| Appliances: | F/S/W/D , Microwave , Range Hood |
| Basement: | Crawl Space |
| Body Type: | Double Wide |
| Building Features: | Transit Nearby |
| Construction Materials: | Insulation All , Vinyl Siding |
| Cooling: | Air Conditioning |
| Exterior Features: | Balcony/Deck , Balcony/Patio , Fencing: Partial , Garden |
| Fireplace Features: | Propane |
| Flooring: | Carpet , Vinyl |
| Foundation Details: | Concrete Perimeter |
| Heating: | Electric , Forced Air , Heat Pump |
| Interior Features: | Breakfast Nook , Ceiling Fan(s) , Closet Organizer , Dining/Living Combo , Storage , Vaulted Ceiling(s) |
| Laundry Features: | In House |
| Lot Features: | Acreage , Easy Access , Irrigation Sprinkler(s) , Landscaped , Level , Marina Nearby , Near Golf Course , No Through Road , Park Setting , Private , Quiet Area , Recreation Nearby , Rectangular Lot , Serviced , Walk on Waterfront |
| Other Structures: | Storage Shed , Workshop |
| Ownership: | Freehold |
| Parking Features: | Driveway , RV Access/Parking |
| Pets Allowed: | Aquariums , Birds , Caged Mammals , Cats OK , Dogs OK |
| Property Condition: | Resale |
| Property Sub Type: | [] |
| Roof: | Fibreglass Shingle |
| Sewer: | [] , Sewer Available |
| Utilities: | Electricity Connected , Phone Available |
| View: | [] |
| Waterfront Features: | Ocean Front |
| Water Source: | Well: Drilled |
| Window Features: | Vinyl Frames |
| Zoning Description: | Residential |