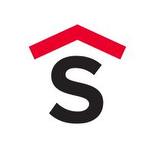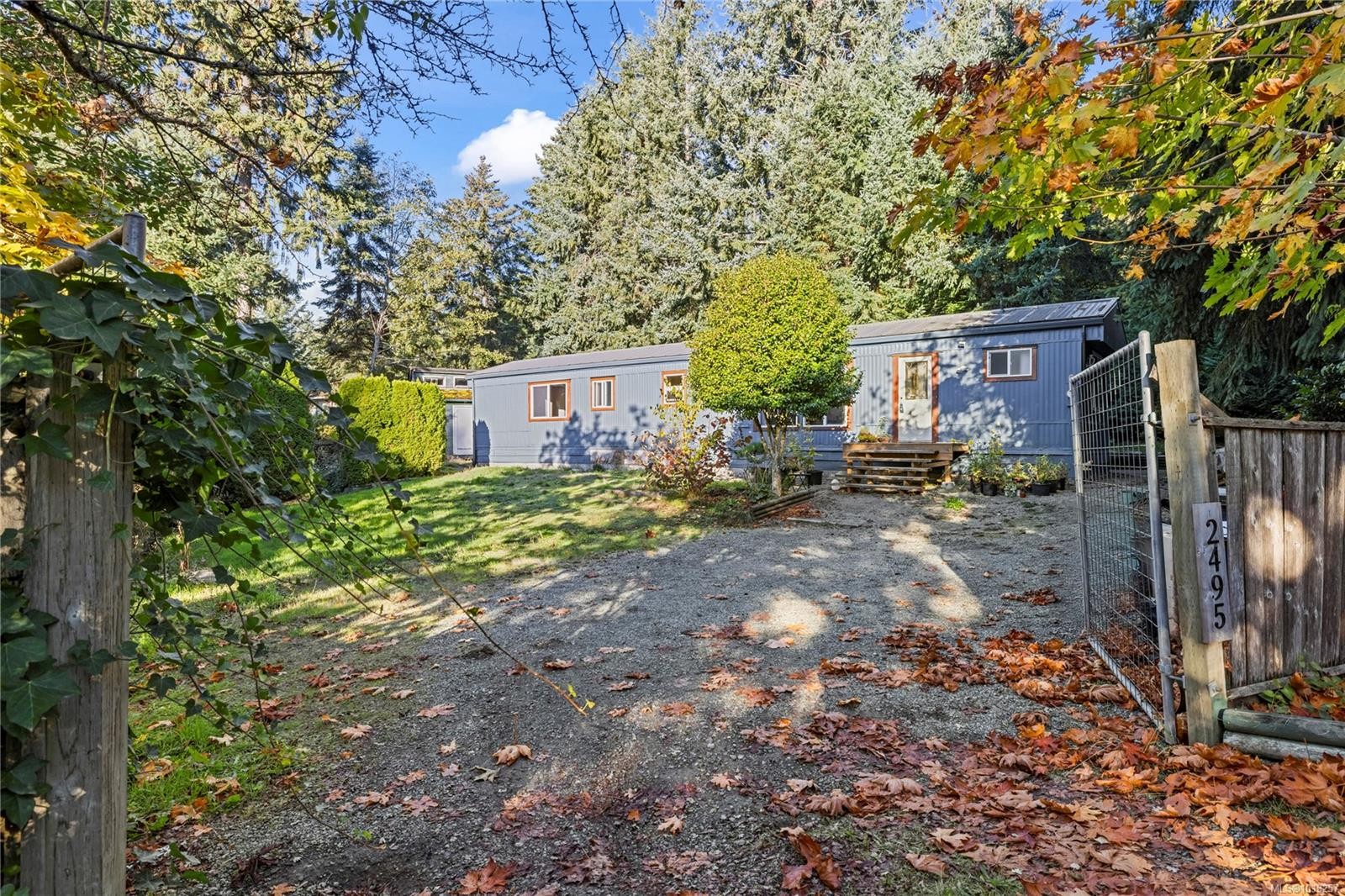For Sale
$379,900
2495
Schirra
Dr,
Nanoose Bay,
BC
V0R 2R0
2 Beds
2 Baths
#1013257

