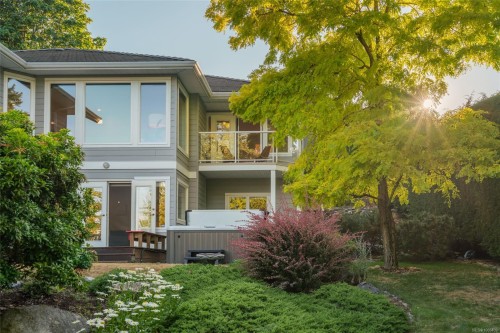








173
W. ISLAND
HWY
Parksville,
BC
V9P 2H1
| Neighbourhood: | Parksville/Qualicum |
| Annual Tax Amount: | $7,906.16 (2024) |
| Lot Frontage: | 19602 Square Feet |
| Lot Size: | 19602 Square Feet |
| No. of Parking Spaces: | 4 |
| Floor Space (approx): | 4042 Square Feet |
| Built in: | 2004 |
| Bedrooms: | 4 |
| Bathrooms (Total): | 4 |
| Zoning: | RS1 |
| Accessibility Features: | [] |
| Appliances: | F/S/W/D , Microwave , Oven Built-In , Refrigerator |
| Basement: | Finished , Full |
| Construction Materials: | Insulation: Ceiling , Insulation: Walls , Stucco |
| Cooling: | Air Conditioning |
| Exterior Features: | Awning(s) , Balcony/Deck , Garden , Sprinkler System |
| Fireplace Features: | Gas |
| Flooring: | Carpet , Hardwood |
| Foundation Details: | Concrete Perimeter |
| Heating: | Electric , Heat Pump |
| Interior Features: | Workshop |
| Laundry Features: | In House , Other |
| Lot Features: | Central Location , Curb & Gutter , Easy Access , Landscaped , Marina Nearby , No Through Road , On Golf Course , Park Setting , Private , Quiet Area , Recreation Nearby , Shopping Nearby , Sidewalk |
| Other Equipment: | Central Vacuum , Security System |
| Ownership: | Freehold |
| Parking Features: | Garage Double |
| Pets Allowed: | Aquariums , Birds , Caged Mammals , Cats OK , Dogs OK |
| Property Condition: | Resale |
| Property Sub Type: | [] |
| Road Surface Type: | Paved |
| Roof: | Tile |
| Sewer: | Sewer To Lot |
| Water Source: | Regional/Improvement District |
| Window Features: | Insulated Windows |
| Zoning Description: | Residential |