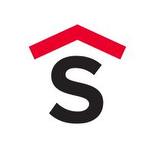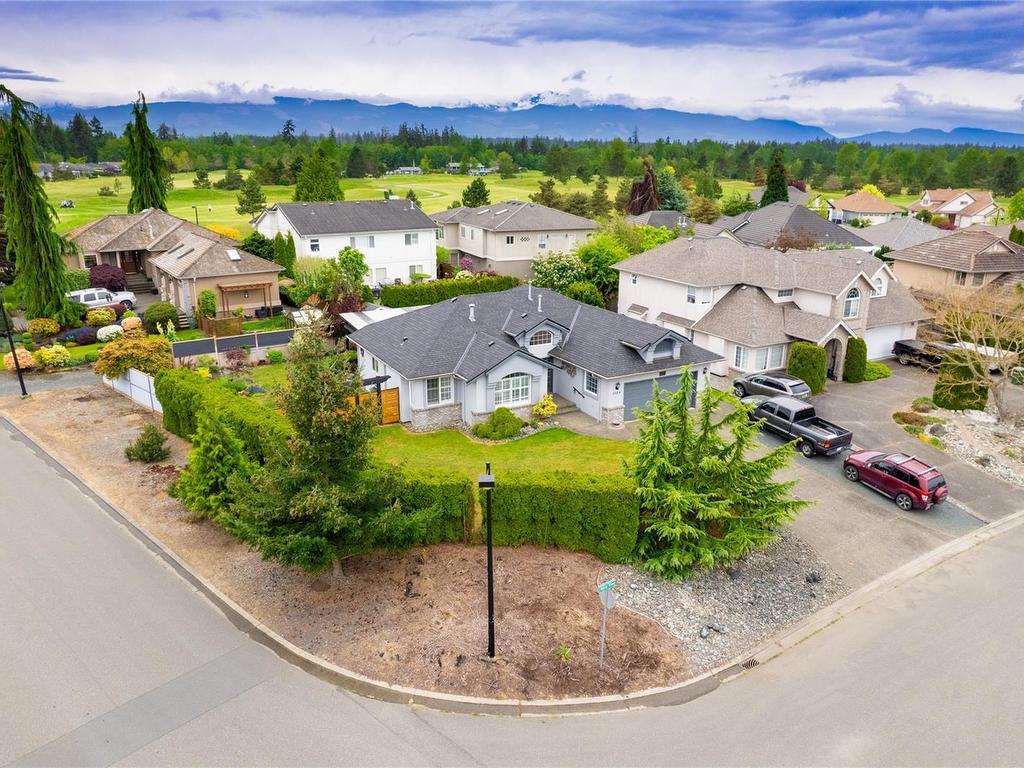For Sale
$969,900
1084
Aery View
Way,
Parksville,
BC
V9P 2N9
3 Beds
2 Baths
#997921

