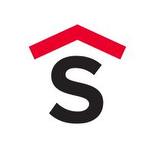For Sale
$978,000
463
Hirst
Ave, 112,
Parksville,
BC
V9P 1J2
2 Beds
4 Baths
#992465

