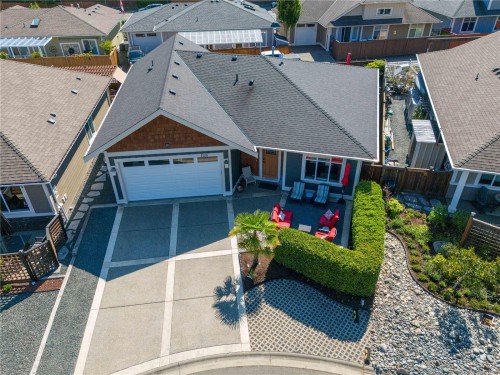








173
W. ISLAND
HWY
Parksville,
BC
V9P 2H1
| Neighbourhood: | Parksville/Qualicum |
| Annual Tax Amount: | $5,200.19 (2024) |
| Lot Frontage: | 3971.58 Square Feet |
| Lot Size: | 3971.58 Square Feet |
| No. of Parking Spaces: | 2 |
| Floor Space (approx): | 3174 Square Feet |
| Built in: | 2016 |
| Bedrooms: | 3 |
| Bathrooms (Total): | 2 |
| Zoning: | SLR-1 |
| Accessibility Features: | Accessible Entrance , Ground Level Main Floor , [] |
| Appliances: | Dishwasher , F/S/W/D |
| Basement: | Crawl Space |
| Building Features: | Fire Sprinklers |
| Construction Materials: | Cement Fibre , Frame Wood |
| Cooling: | Air Conditioning |
| Exterior Features: | Balcony/Patio , Fenced , Low Maintenance Yard , Sprinkler System |
| Fireplace Features: | Gas |
| Flooring: | Laminate |
| Foundation Details: | Concrete Perimeter |
| Heating: | Forced Air , Natural Gas |
| Laundry Features: | In House |
| Lot Features: | Cul-De-Sac , Irrigation Sprinkler(s) , Landscaped , Level , Shopping Nearby |
| Other Equipment: | Central Vacuum |
| Other Structures: | Storage Shed |
| Ownership: | Freehold |
| Parking Features: | Attached , Garage Double |
| Pets Allowed: | Aquariums , Birds , Caged Mammals , Cats OK , Dogs OK |
| Property Condition: | Resale |
| Property Sub Type: | [] |
| Road Surface Type: | Paved |
| Roof: | Asphalt Shingle |
| Sewer: | [] |
| Water Source: | Municipal |
| Zoning Description: | Residential |