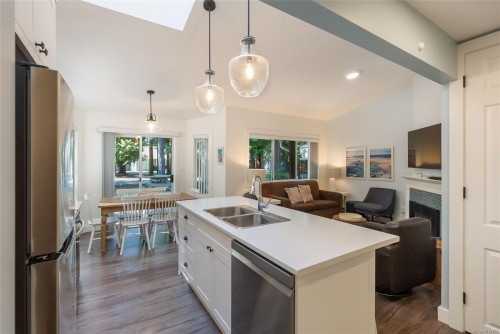








173
W. ISLAND
HWY
Parksville,
BC
V9P 2H1
| Neighbourhood: | Parksville/Qualicum |
| Annual Tax Amount: | $3,747.31 (2025) |
| Lot Frontage: | 0 Square Feet |
| No. of Parking Spaces: | 1 |
| Floor Space (approx): | 1590.38 Square Feet |
| Built in: | 1991 |
| Bedrooms: | 3 |
| Bathrooms (Total): | 2 |
| Zoning: | CS-2 |
| Accessibility Features: | Accessible Entrance , Ground Level Main Floor , [] , Wheelchair Friendly |
| Appliances: | Dishwasher , Dryer , Microwave , Oven/Range Electric , Refrigerator , Washer |
| Association Amenities: | Common Area , Playground , Pool: Outdoor , Private Drive/Road , Recreation Facilities , Spa/Hot Tub , Tennis Court(s) |
| Association Fee Includes: | Cable TV , Caretaker , Concierge , Trash , Insurance , Maintenance Grounds , Maintenance Structure , Property Management , Recycling , Sewer , Water |
| Basement: | None |
| Construction Materials: | Frame Wood , Wood |
| Cooling: | None |
| Exterior Features: | Balcony/Patio , Low Maintenance Yard , Playground , Swimming Pool , Tennis Court(s) , Wheelchair Access |
| Fireplace Features: | Gas |
| Flooring: | Mixed |
| Foundation Details: | Slab |
| Heating: | Baseboard , Electric , Natural Gas |
| Interior Features: | Breakfast Nook , Dining/Living Combo , Furnished , Storage , Vaulted Ceiling(s) |
| Laundry Features: | In Unit |
| Lot Features: | Easy Access , Family-Oriented Neighbourhood , Landscaped , Level , Quiet Area , Recreation Nearby , Serviced , Shopping Nearby |
| Ownership: | Freehold/Strata |
| Parking Features: | Guest , Other |
| Pets Allowed: | No |
| Property Condition: | Resale |
| Property Sub Type: | Recreational |
| Road Surface Type: | Paved |
| Roof: | Asphalt Shingle |
| Sewer: | [] |
| Utilities: | Cable Connected , Compost , Electricity Connected , Garbage , Natural Gas Connected , Phone Available , Recycling |
| Water Source: | Well: Drilled |
| Zoning Description: | Other |