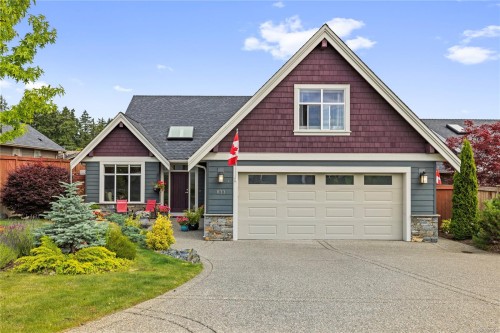








173
W. ISLAND
HWY
Parksville,
BC
V9P 2H1
| Neighbourhood: | Parksville/Qualicum |
| Annual Tax Amount: | $5,883.84 (2024) |
| Lot Frontage: | 6098.4 Square Feet |
| Lot Size: | 6098.4 Square Feet |
| No. of Parking Spaces: | 2 |
| Floor Space (approx): | 2286 Square Feet |
| Built in: | 2015 |
| Bedrooms: | 4 |
| Bathrooms (Total): | 3 |
| Zoning: | RS1 |
| Appliances: | F/S/W/D |
| Basement: | Crawl Space |
| Construction Materials: | Cement Fibre , Frame Wood , Insulation: Ceiling , Insulation: Walls |
| Cooling: | Air Conditioning |
| Exterior Features: | Sprinkler System |
| Fireplace Features: | Gas |
| Flooring: | Mixed |
| Foundation Details: | Concrete Perimeter |
| Heating: | Electric , Heat Pump |
| Laundry Features: | In House |
| Lot Features: | Central Location , Irrigation Sprinkler(s) , Landscaped , Level , Marina Nearby , Near Golf Course , Recreation Nearby , Shopping Nearby , Sidewalk |
| Other Equipment: | Central Vacuum |
| Ownership: | Freehold |
| Parking Features: | Garage Double |
| Pets Allowed: | Aquariums , Birds , Caged Mammals , Cats OK , Dogs OK |
| Property Condition: | Contact List Licensee , Resale |
| Property Sub Type: | [] |
| Road Surface Type: | Paved |
| Roof: | Fibreglass Shingle |
| Sewer: | [] |
| Water Source: | Municipal |
| Zoning Description: | Residential |