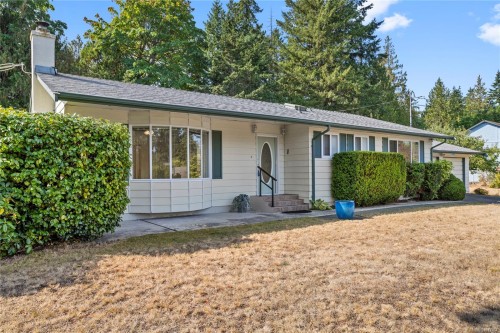








173
W. ISLAND
HWY
Parksville,
BC
V9P 2H1
| Neighbourhood: | Parksville/Qualicum |
| Annual Tax Amount: | $4,661.00 (2025) |
| Lot Frontage: | 20037.6 Square Feet |
| Lot Size: | 20037.6 Square Feet |
| No. of Parking Spaces: | 4 |
| Floor Space (approx): | 1862 Square Feet |
| Built in: | 1976 |
| Bedrooms: | 2 |
| Bathrooms (Total): | 2 |
| Appliances: | Dishwasher , F/S/W/D |
| Basement: | Crawl Space |
| Construction Materials: | Frame Wood , Vinyl Siding |
| Cooling: | None |
| Fireplace Features: | Wood Burning |
| Foundation Details: | Concrete Perimeter |
| Heating: | Forced Air , Natural Gas |
| Laundry Features: | In House |
| Ownership: | Freehold |
| Parking Features: | Garage Double |
| Pets Allowed: | Aquariums , Birds , Caged Mammals , Cats OK , Dogs OK |
| Property Condition: | Resale |
| Property Sub Type: | [] |
| Roof: | Asphalt Shingle |
| Sewer: | [] |
| Water Source: | Municipal |
| Zoning Description: | Residential |