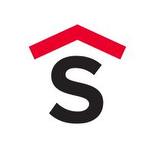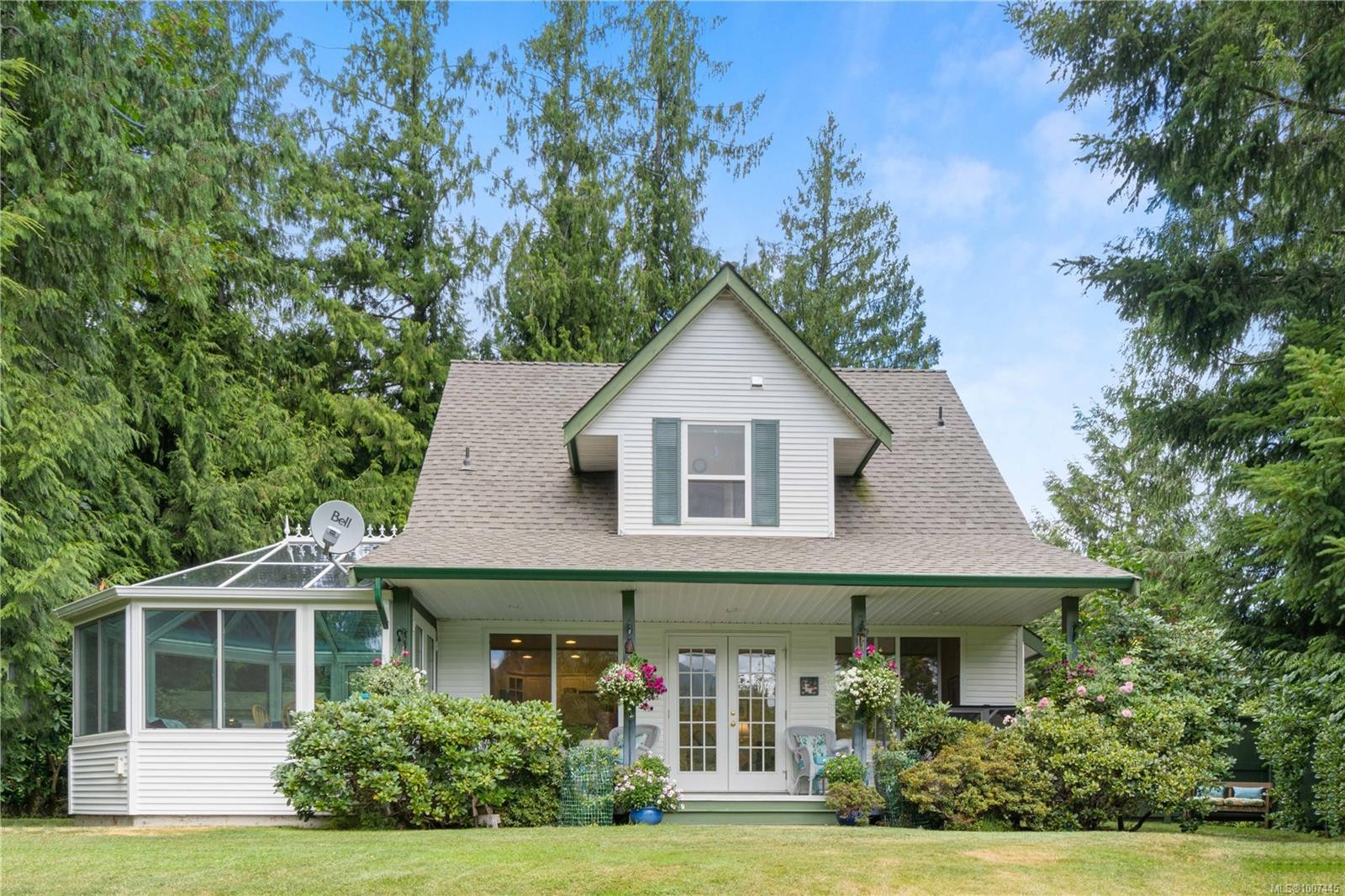For Sale
$725,000
1651
Abbey
Rd,
Qualicum Beach,
BC
V9K 2S3
3 Beds
2 Baths
#1007445

