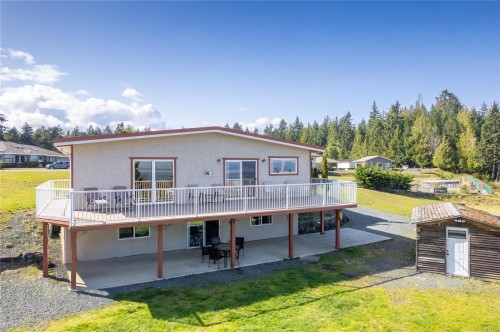








173
W. ISLAND
HWY
Parksville,
BC
V9P 2H1
| Neighbourhood: | Parksville/Qualicum |
| Annual Tax Amount: | $4,751.99 (2025) |
| Lot Frontage: | 27878 Square Feet |
| Lot Size: | 0.69 Acres |
| No. of Parking Spaces: | 4 |
| Floor Space (approx): | 3250 Square Feet |
| Built in: | 1994 |
| Bedrooms: | 4 |
| Bathrooms (Total): | 3 |
| Zoning: | RS2 |
| Accessibility Features: | Ground Level Main Floor , [] , Wheelchair Friendly |
| Appliances: | Dishwasher , Dryer , F/S/W/D , Microwave , Oven/Range Electric , Range Hood , Refrigerator , Washer |
| Basement: | Finished , Full , Walk-Out Access , With Windows |
| Building Features: | Basement , Transit Nearby |
| Construction Materials: | Frame Wood , Insulation All , Stone , Stucco , Vinyl Siding |
| Cooling: | Air Conditioning , Wall Unit(s) |
| Exterior Features: | Balcony/Deck , Balcony/Patio , Fencing: Partial , Garden , Low Maintenance Yard , Sprinkler System |
| Fireplace Features: | Propane |
| Flooring: | Carpet , Hardwood , Tile |
| Foundation Details: | Concrete Perimeter |
| Heating: | Baseboard , Electric , Heat Pump , Propane |
| Interior Features: | Ceiling Fan(s) , Dining Room , Dining/Living Combo , Soaker Tub , Storage |
| Laundry Features: | In House , In Unit |
| Lot Features: | Cleared , Cul-De-Sac , Easy Access , Family-Oriented Neighbourhood , Irrigation Sprinkler(s) , Landscaped , Level , Marina Nearby , Near Golf Course , No Through Road , Pie Shaped Lot , Quiet Area , Recreation Nearby , Serviced , Southern Exposure |
| Other Equipment: | Central Vacuum , Electric Garage Door Opener , Propane Tank |
| Other Structures: | Workshop |
| Ownership: | Freehold |
| Parking Features: | Additional Parking , Garage , Guest , Open , RV Access/Parking |
| Pets Allowed: | Aquariums , Birds , Caged Mammals , Cats OK , Dogs OK |
| Property Condition: | Updated/Remodeled |
| Property Sub Type: | [] |
| Road Surface Type: | Paved |
| Roof: | Asphalt Rolled , Asphalt Torch On |
| Sewer: | [] |
| Utilities: | Cable Connected , Compost , Electricity Connected , Garbage , Phone Connected , Recycling , Underground Utilities |
| View: | Mountain(s) , [] , [] |
| Water Source: | Regional/Improvement District |
| Window Features: | Insulated Windows , Screens , Skylight(s) , Vinyl Frames |
| Zoning Description: | Residential |