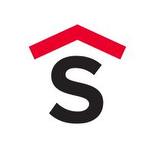For Sale
$1,120,000
332 2nd St
,
Courtenay,
British Columbia
V9N1B8
4 Beds
4 Baths
#1012218

